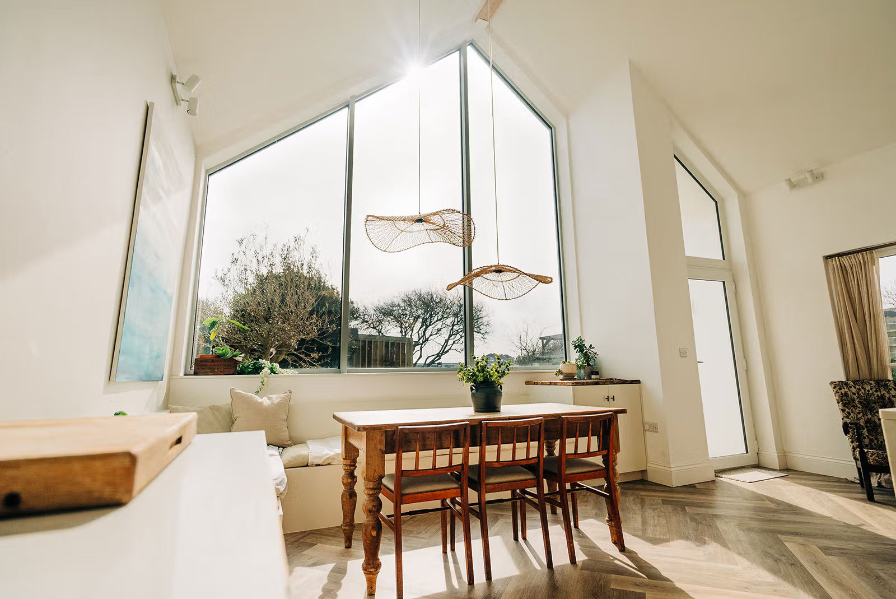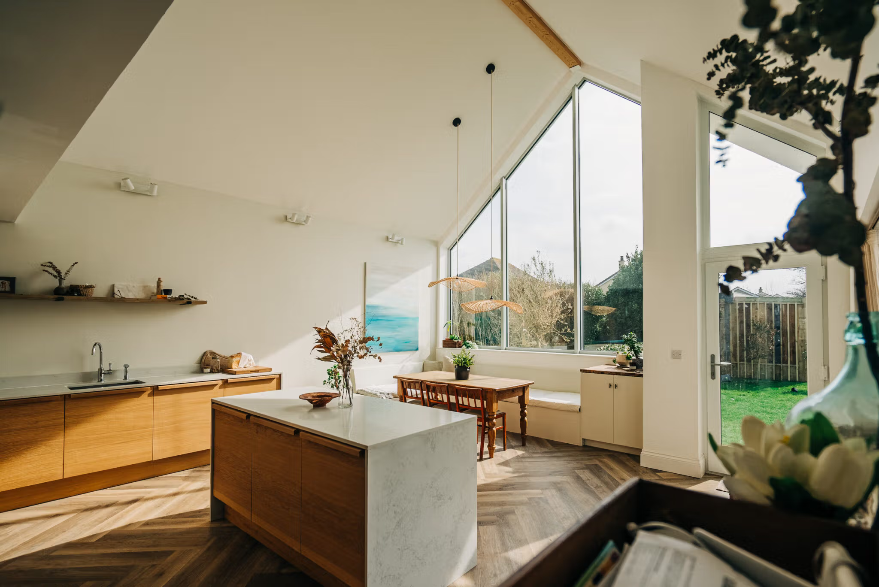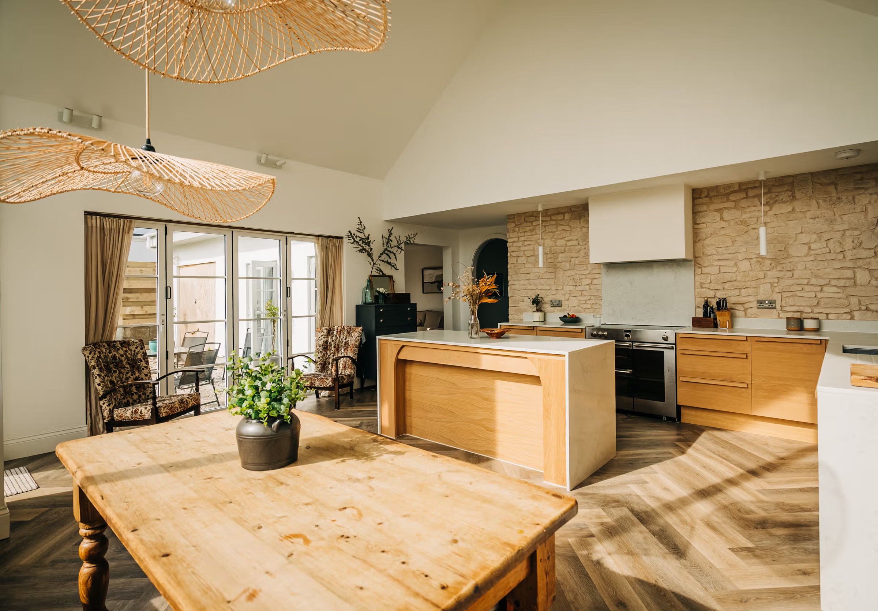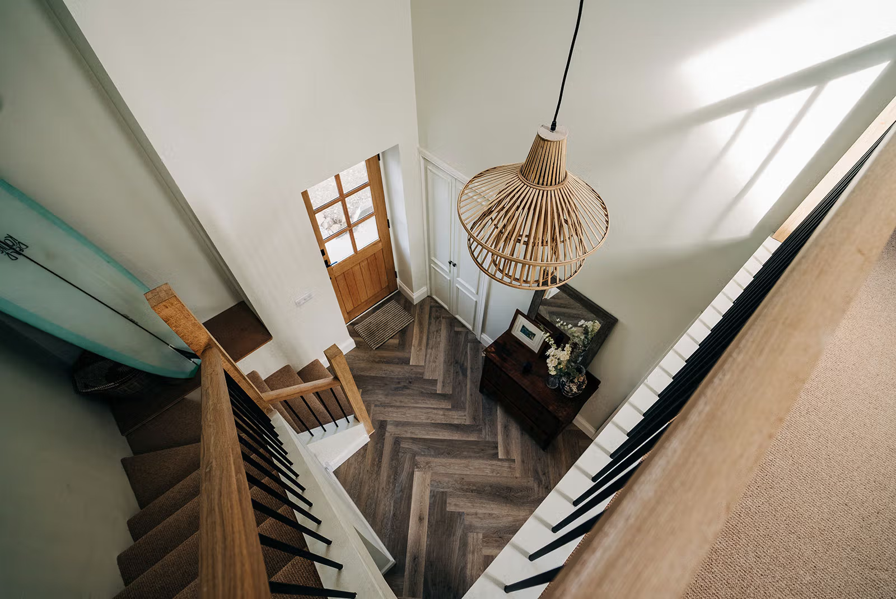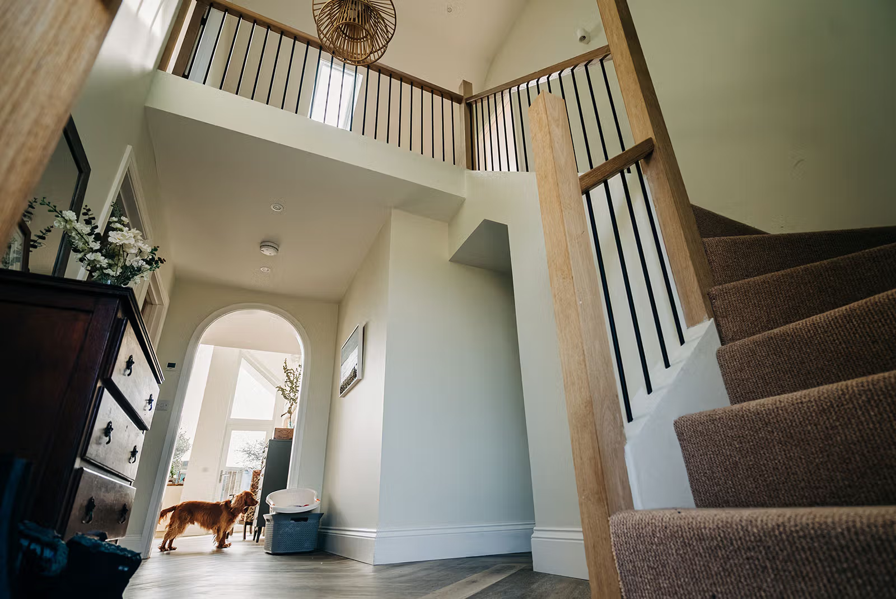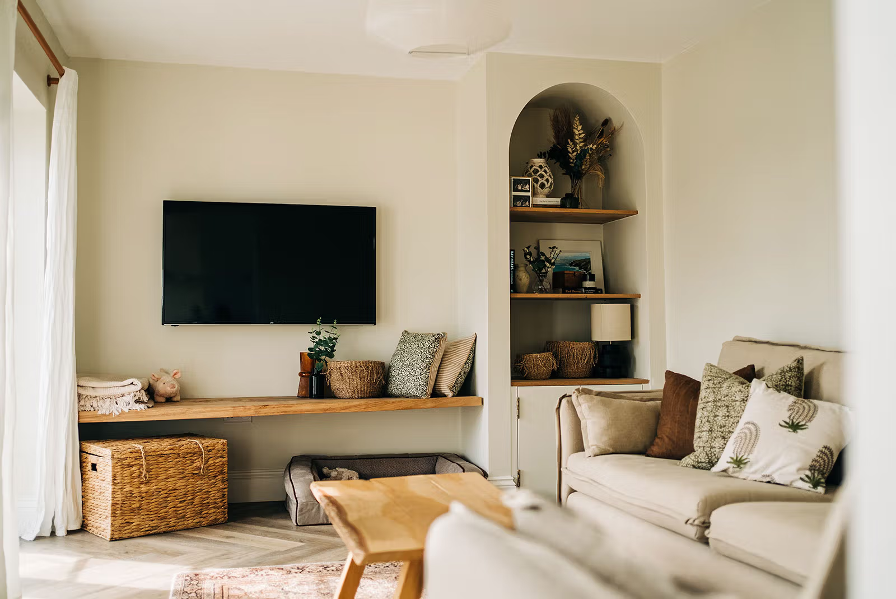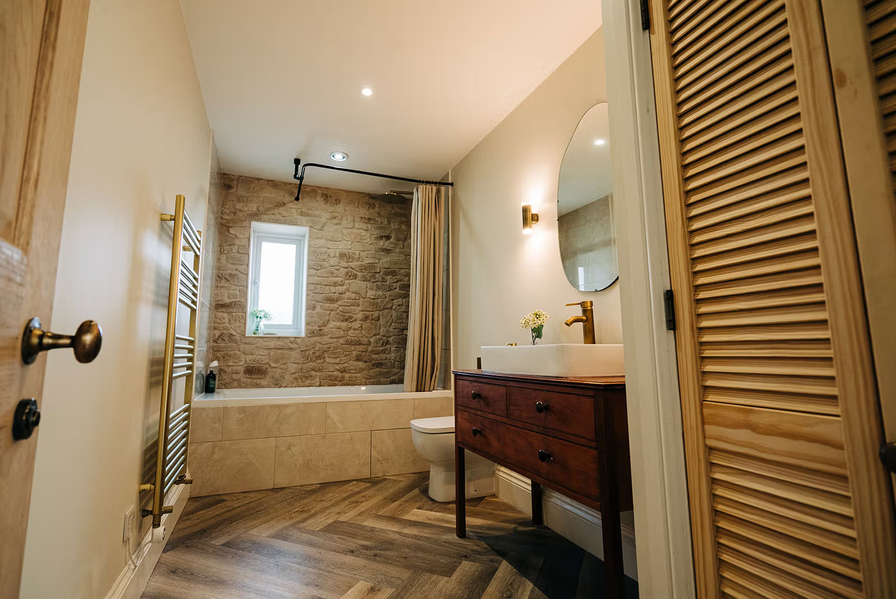
St Agnes
50°18'45.61"N 6°47'50.65"W
Renovation and Extension
Overlooking the North Cliffs, a 1975 bungalow was in need of a rejuvenating touch. With a vision for openness and light, this home undertook a first-floor extension and extensive remodelling to bring this property into the modern era.
We would recommend Warvena to anyone needing building work completed to a high standard whilst remaining efficient in both material and labour. I received a lot of good advice from Adam and Chris which enabled me to keep the project on track and get the finish I was after.
Specification
Client: Client Name Completed: 2023 Construction: Timber Frame Design: Warvena Design & Build
About the build
Joinery
We couldn’t be happier with the custom-made joinery items crafted by the team at Warvena for our loft conversion. Their attention to detail and skillful craftsmanship truly exceeded our expectations. We’re thrilled with the impeccable finish they achieved and eagerly anticipate working with them again in the future. Sea Views
The contemporary allure of the redesigned bedrooms to the first floor is accentuated by panoramic sea views, soaring vaulted ceilings, and bespoke joinery meticulously crafted by the Warvena. Floor Extension
As the needs of their growing family became evident, our client sought to expand their living space by addingr two bedrooms and ensuites with their loft conversion. Opting for a timber frame first-floor extension spanned with beautiful Glulam Beams, they gained added height, accentuated by a series of unique vaulted angles in the ceiling.
