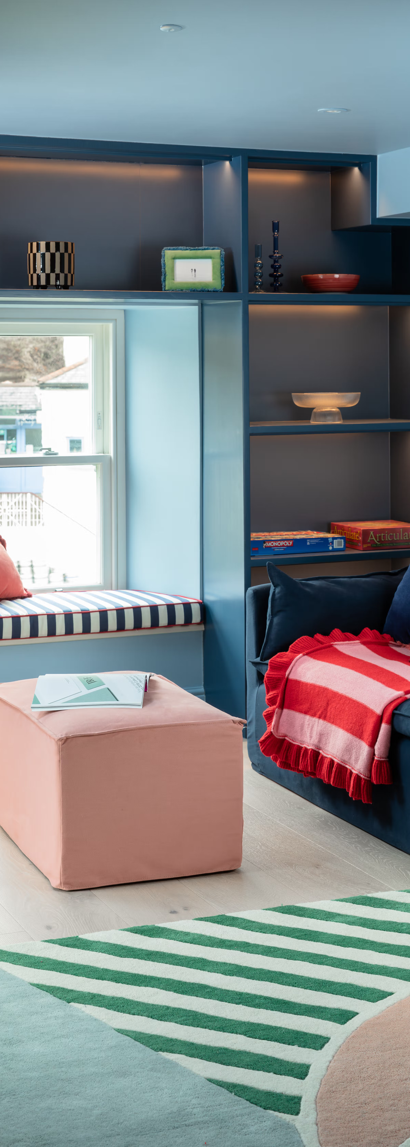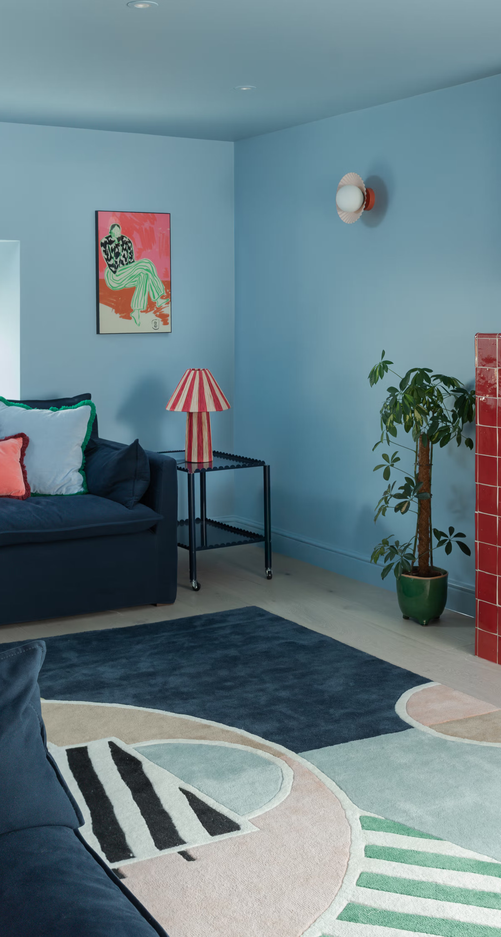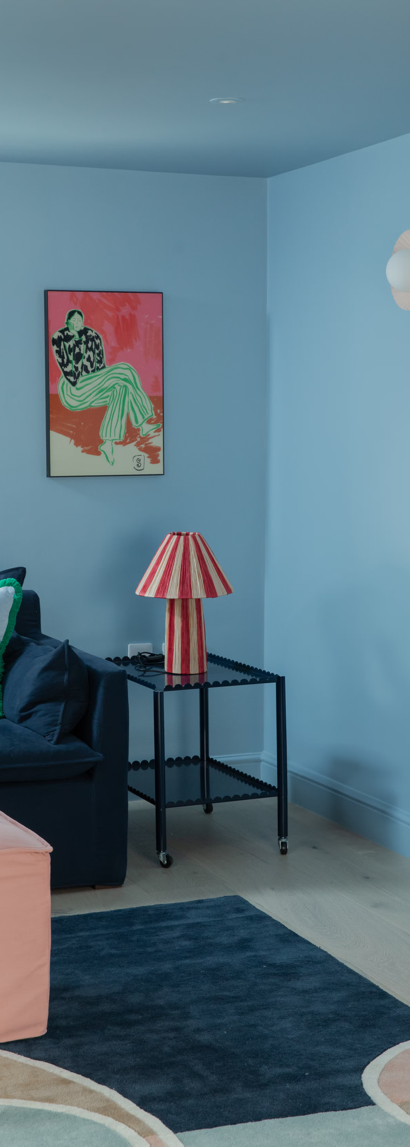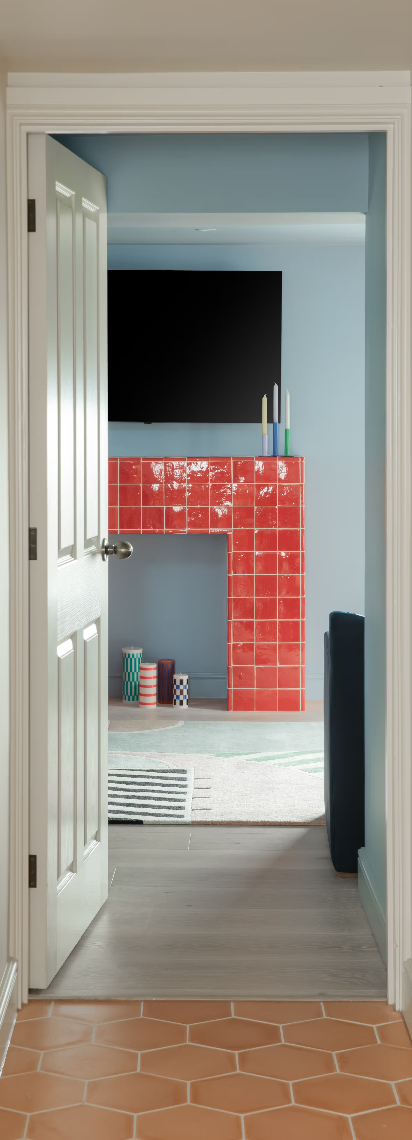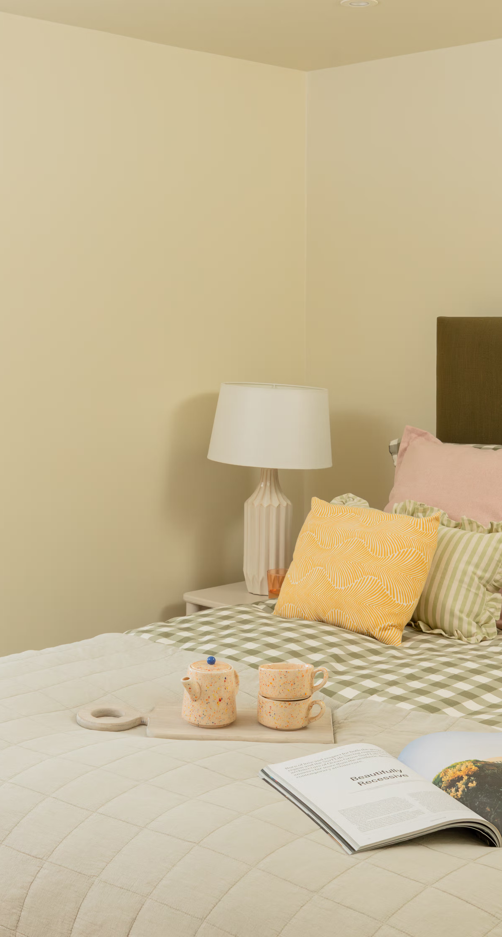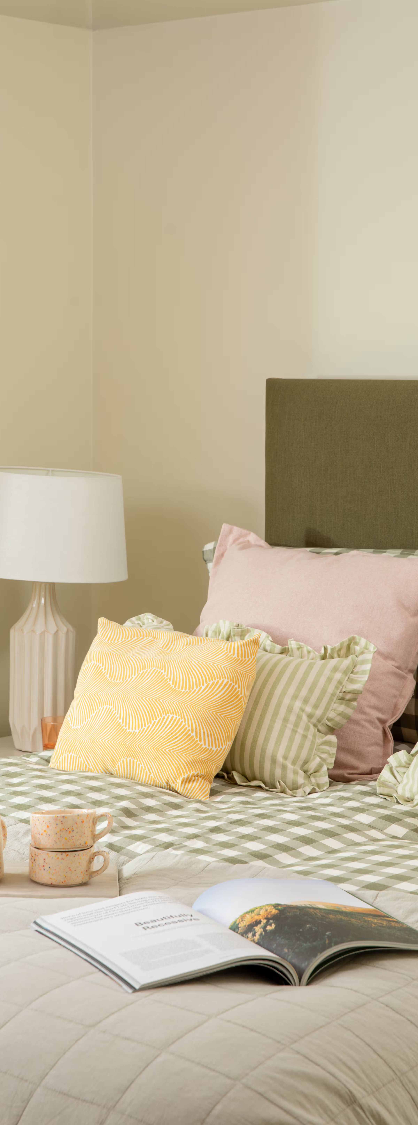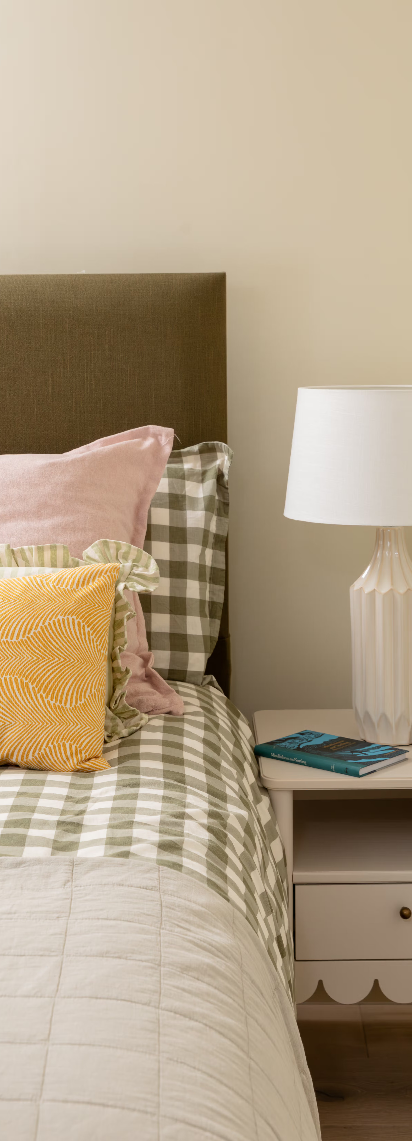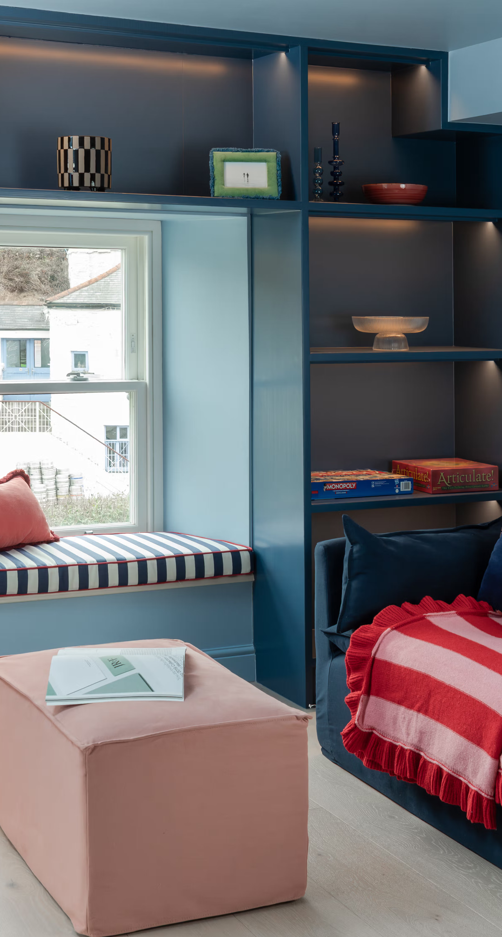
St Agnes
50°18'45"N 6°47'47.04"W
The project began with a complete internal reconfiguration to maximise space and functionality.
The new layout features four well-proportioned bedrooms, including a master with en-suite, a modern kitchen with adjoining pantry, a contemporary family bathroom, and a spacious lounge designed to take full advantage of the coastal views.
To enhance natural light and showcase the scenery, we obtained planning permission to install a large sea-view window in the lounge. Approval was also secured for the installation of an energy-efficient air source heat pump, replacing the outdated system with a modern, sustainable heating solution. The property is now fully equipped with underfloor heating throughout and finished to a high specification, combining comfort, performance, and style.
We honestly couldn’t be happier with the work Warvena Construction did on our flat at Trevaunance Cove, St. Agnes. From the very start, they were a joy to work with—professional, approachable, and completely on top of everything.
Even when unexpected problems came up (as they always seem to during renovations), they handled them quickly and without fuss, keeping everything on track. The best part? They still got us moved in just in time for Christmas, which was such a wonderful gift for our family!
The finished flat is absolutely stunning. The interior design is so vibrant, colourful, and full of character—it’s exactly what we were hoping for and more. You can really see the care and incredible craftsmanship that’s gone into every detail. It feels like a true celebration of Cornish style and creativity.
We’re beyond grateful to the Warvena team for bringing our vision to life and creating a space that feels like “us.” If you’re thinking about a renovation and want a team who genuinely cares about their work (and their clients), we can’t recommend them enough.
Thank you, Warvena—you’ve made our home a place we’re so proud of!
Trevaunance Cove
Colour
This thoughtfully designed interior features a joyful scheme with bold, vibrant pops of colour—creating a distinctive and inviting space that stands out in the competitive holiday let market. Perfect for guests seeking a unique and memorable coastal getaway.
Creating space
To maximise space and enhance functionality, we built bespoke bunk beds—perfect for families and groups staying in this coastal holiday let. A walk-in pantry was also added adjacent to the kitchen, providing practical storage and helping to keep the living space organised and clutter-free. These smart additions make the most of every inch, adding both charm and convenience
Collaborating
For this project, we collaborated closely with Studio Far West, a talented local interior design company. By combining their creative vision with our construction expertise, the apartment renovation was brought to life with style and precision—resulting in a beautifully finished space that perfectly balances form and function.
