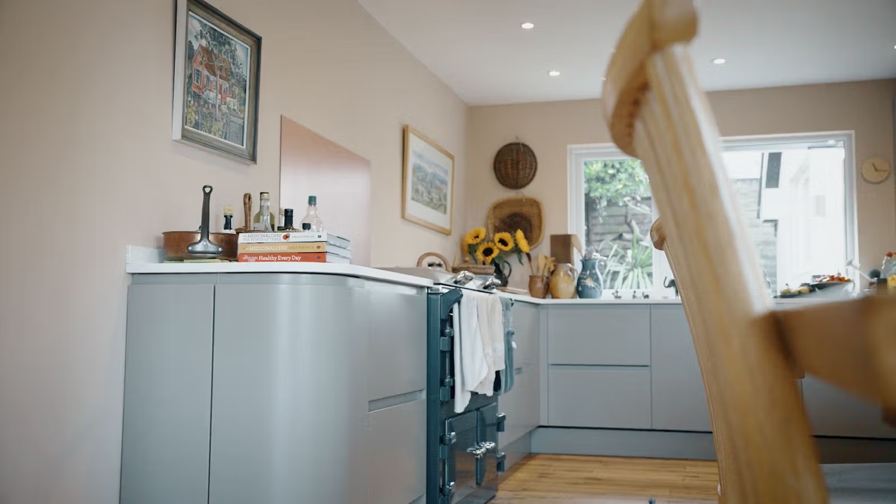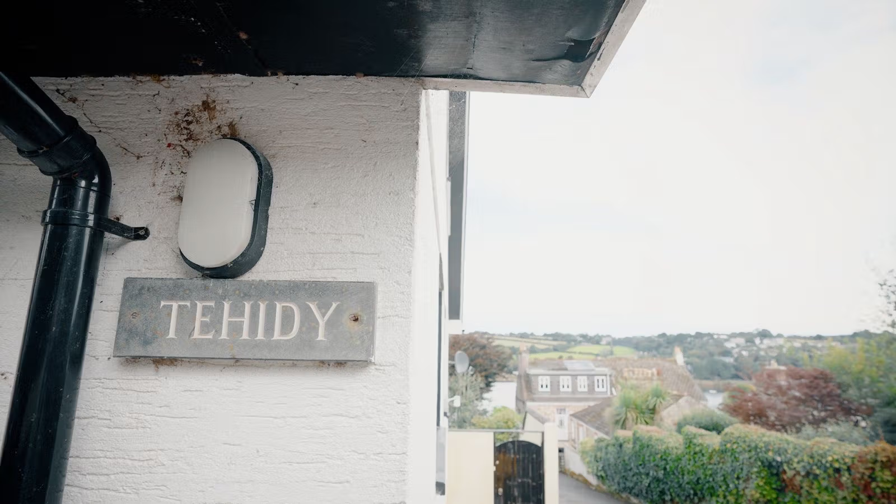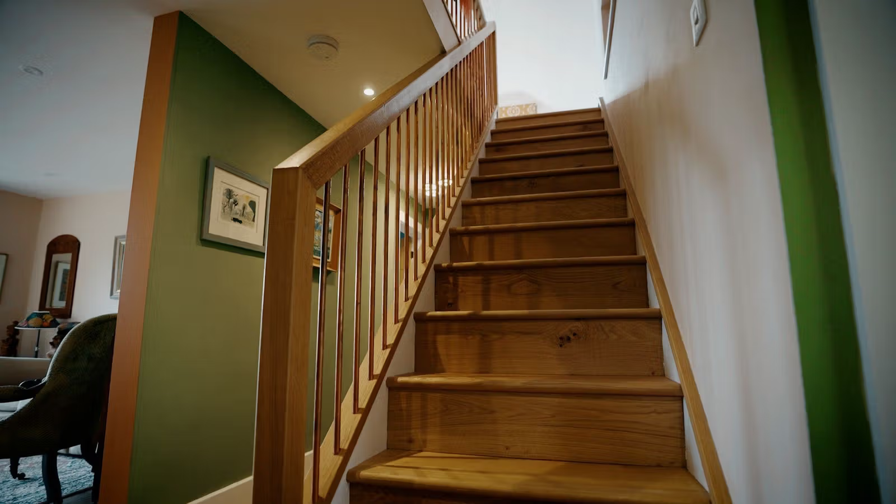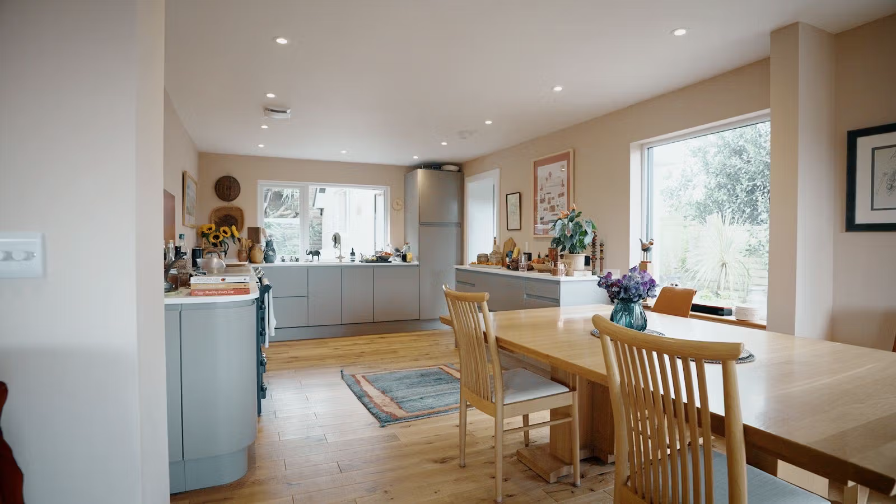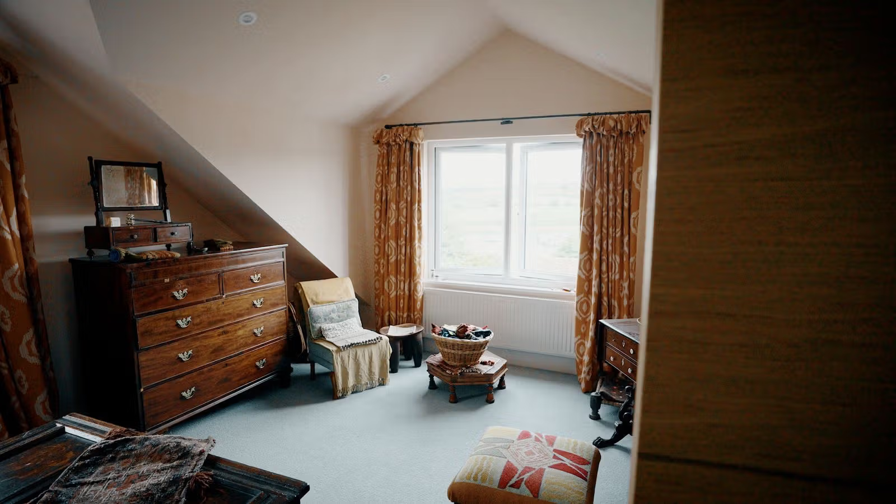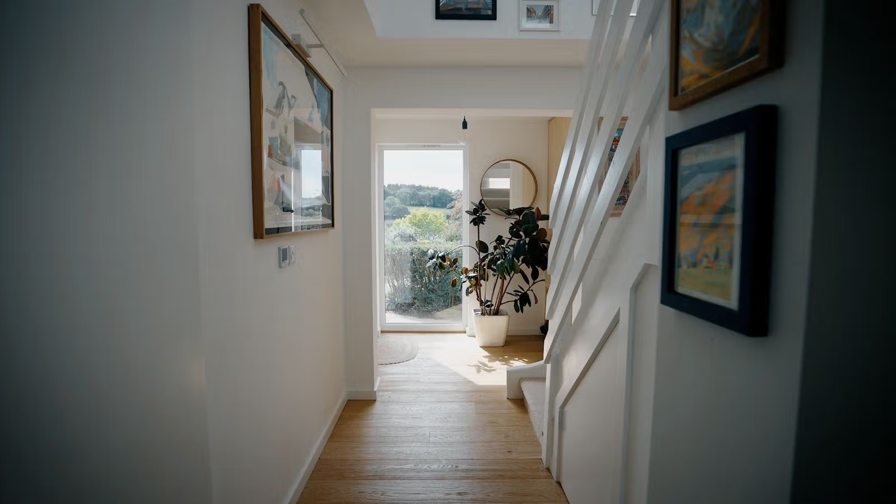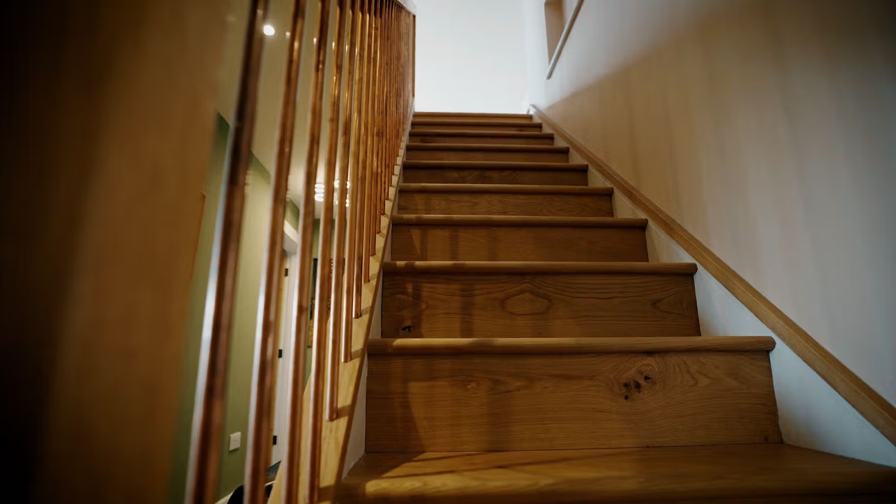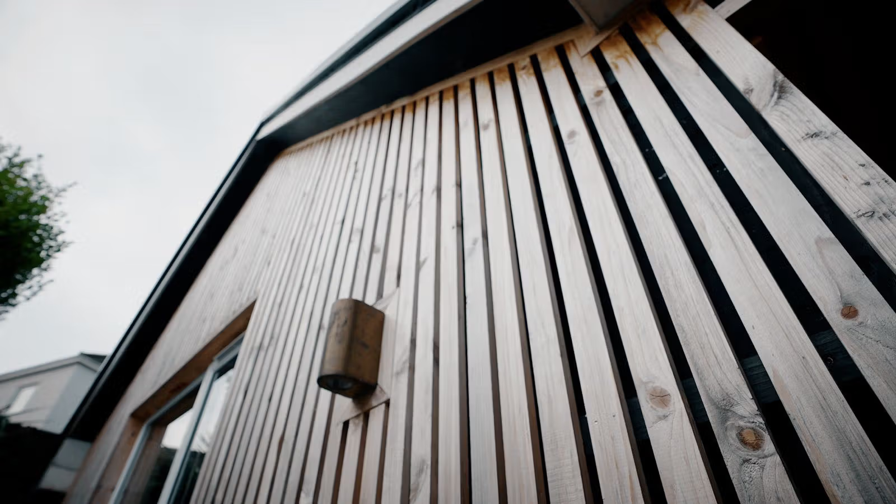
Falmouth
50°9'6.09"N 6°55'53.3"W
Commercial Renovations
This extensive renovation project focused on transforming the downstairs kitchen and dining area into an open-plan space while enhancing the property's thermal performance through the installation of new windows and a heating system. Guided by the client's vision of an exceptional family home characterized by clean lines, abundant natural light, vaulted ceilings, and natural timber accents, we aimed to elevate the overall aesthetic. Leveraging the client's keen eye for detail, we crafted bespoke joinery units tailored to complement the distinctive oriel bay windows. Additionally, we upgraded the staircase with oak treads, risers, and copper spindles, breathing new life into the dated feature. The project also included the installation of luxury bathrooms to further enhance the property's allure.
Adam, Chris and his team were amazing. They came when they said they would, were always accommodating, took great care in sticking to budget and in agreeing in advance the cost of any changes. Altogether it was a very positive experience
What qualities about our team stood out to you the most?"
A young team, adept, flexible and accommodating
"What were your biggest hopes for the project, and do you feel we delivered on them?"
At all times, Adam was helpful, responsive and caring. The lads were all amazing and made the project dream come true
Tehidy
