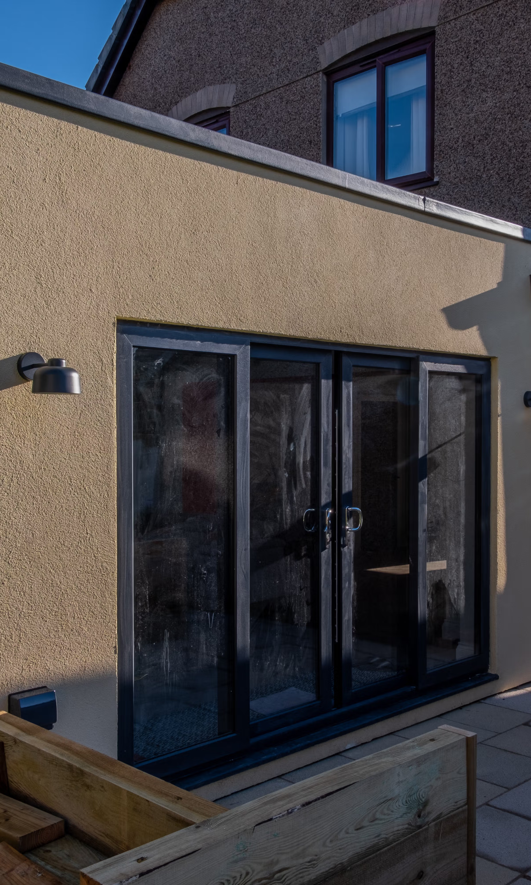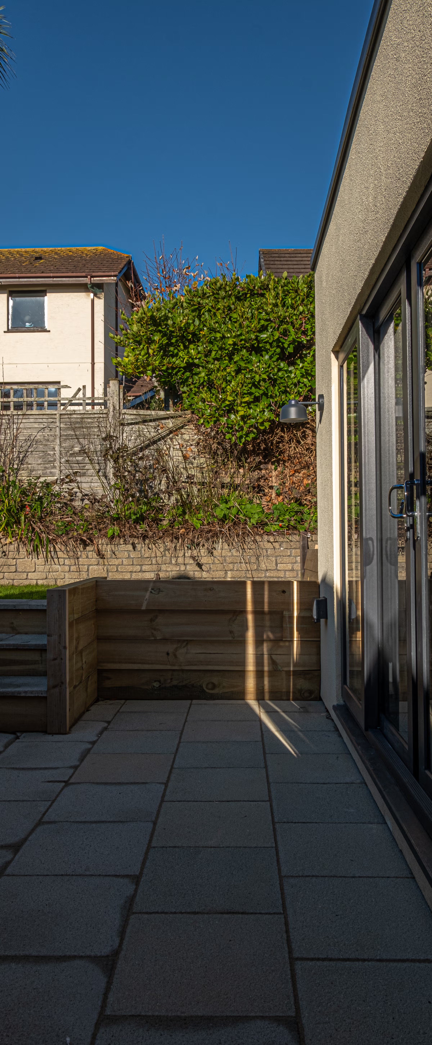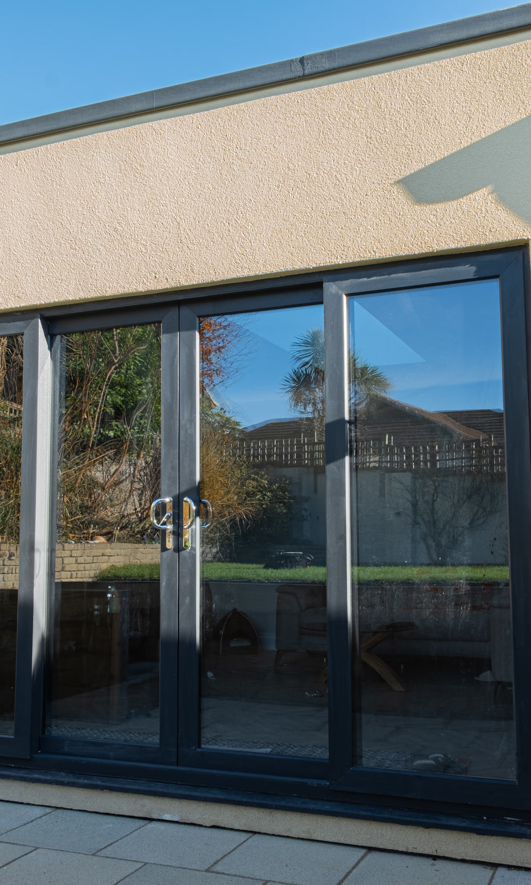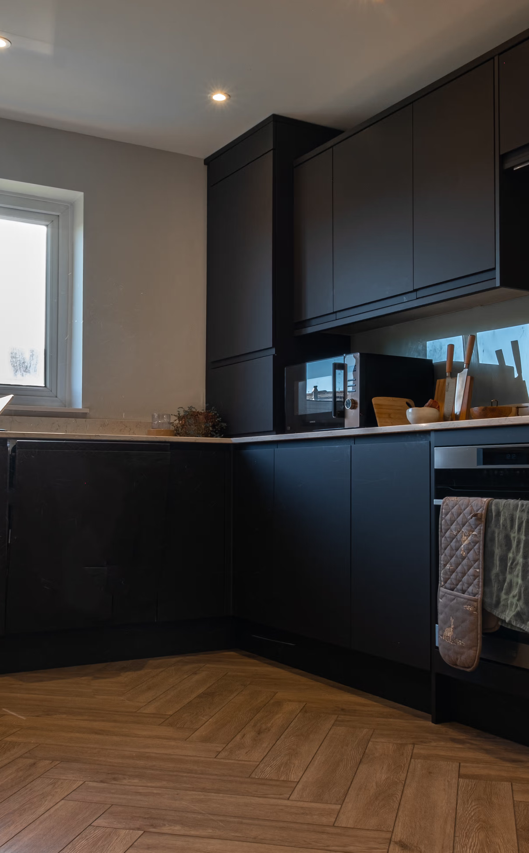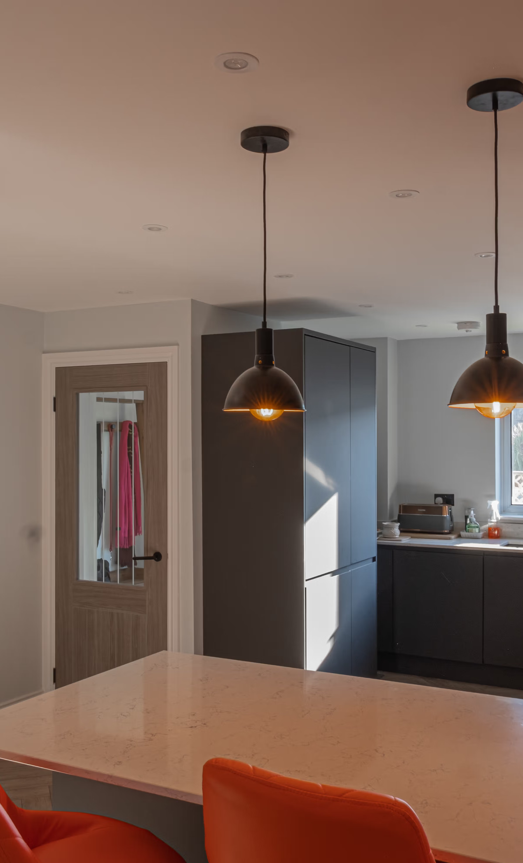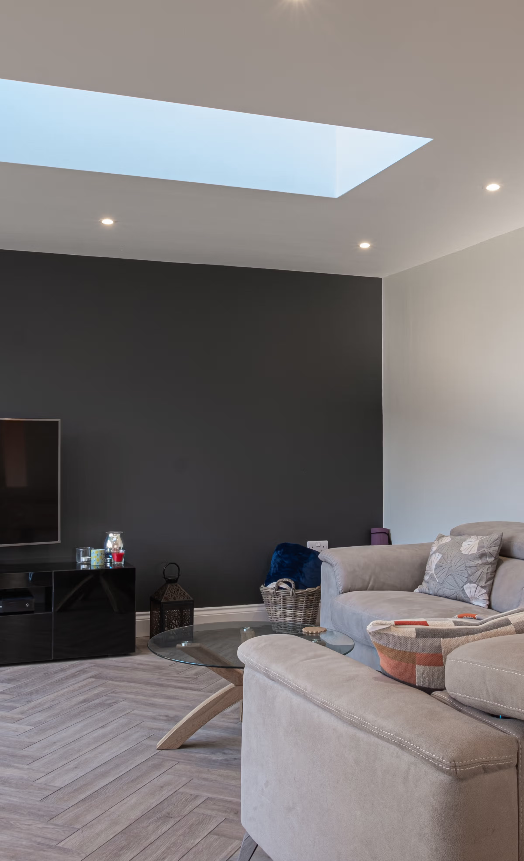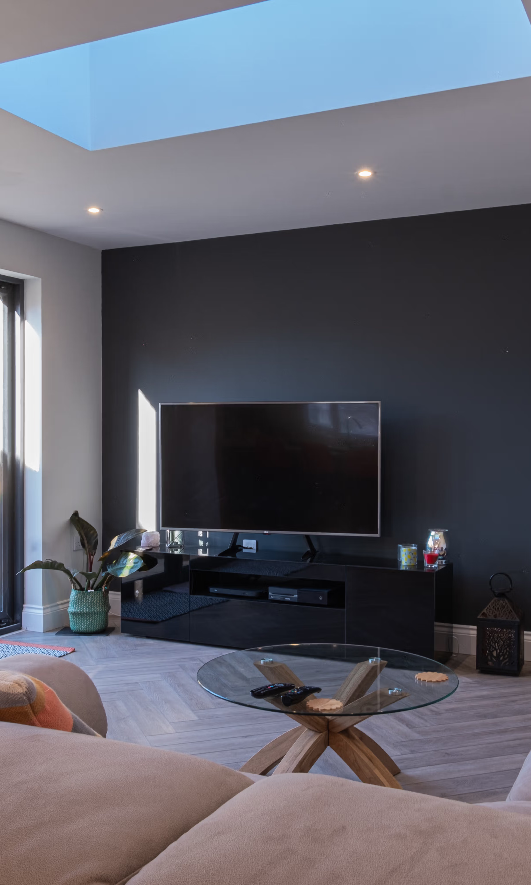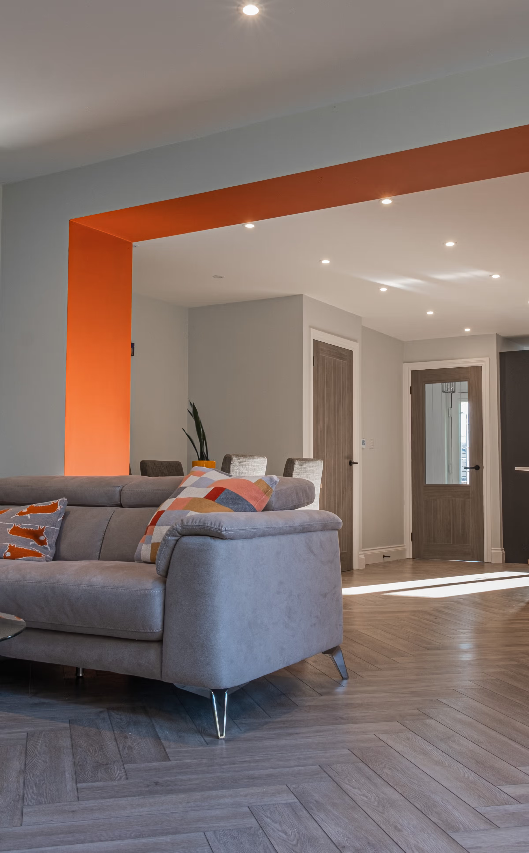
Hayle
50°11'7.8"N 6°34'44.76"W
Commercial Renovations
The original cramped kitchen was transformed during the ground floor remodel into a spacious, open-plan living area. Additionally, a single-story extension was incorporated, providing the clients with ample extra space. The inclusion of expansive sliding doors and a sizable roof lantern flooded the area with natural light. To further enhance the project, elegant herringbone flooring was installed, elevating the overall aesthetic.
We would recommend Warvena to anyone needing building work completed to a high standard whilst remaining efficient in both material and labour. I received a lot of good advice from Adam and Chris which enabled me to keep the project on track and get the finish I was after.
Kitchen
generously proportioned U-shaped kitchen featuring a charming breakfast bar, finished with quartz countertops. The quartz worktop adds a touch of sophistication while ensuring durability, making it the perfect centerpiece for both culinary endeavors and delightful conversations.
Natural light
Installing expansive anthracite sliding doors and a sizable roof lantern in the ceiling floods the new extension and open-plan ground floor with copious amounts of natural light.
Landscaping
The landscaping truly enhances the extension, with the addition of sandstone slabs, sleeper boundary walls, and steps crafted from both sleepers and slabs, creating a delightful area to relax and enjoy.
