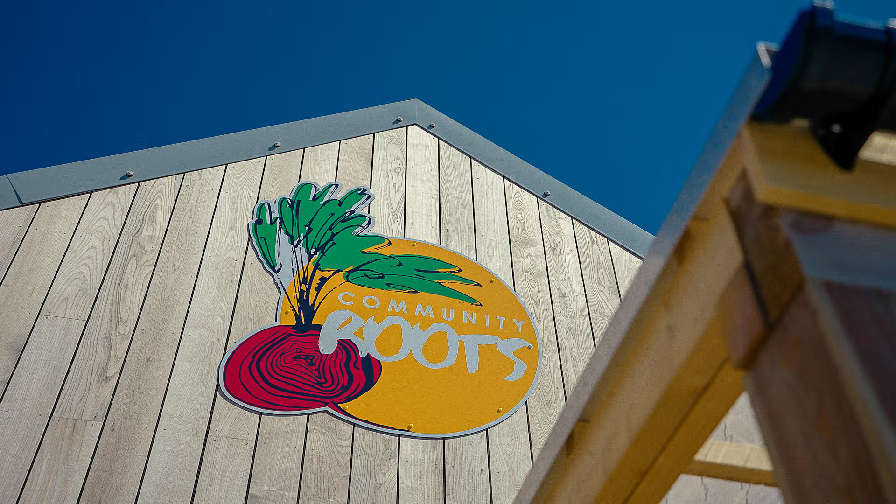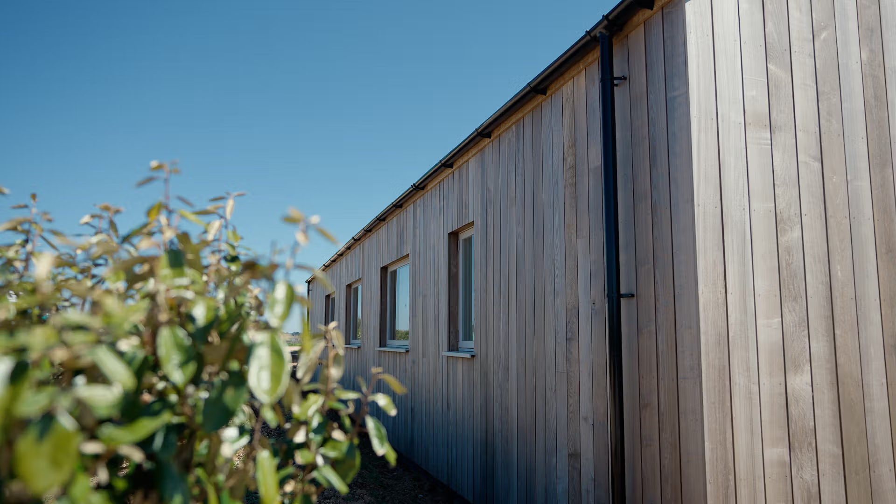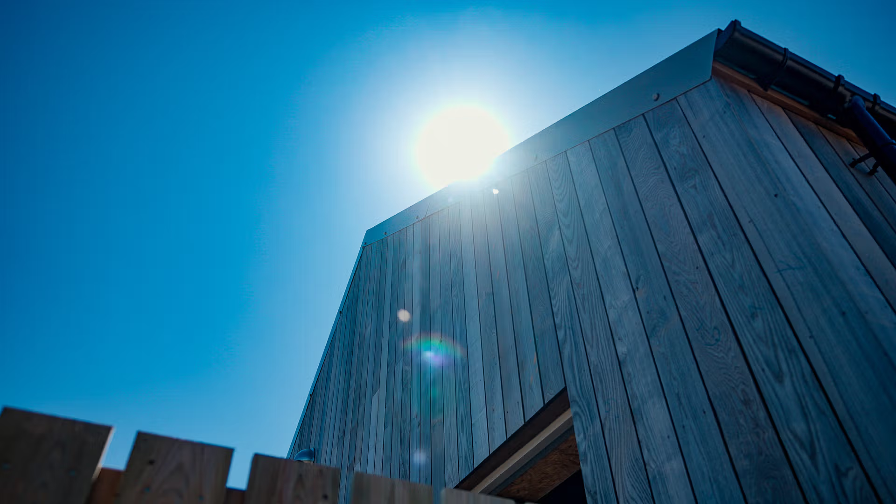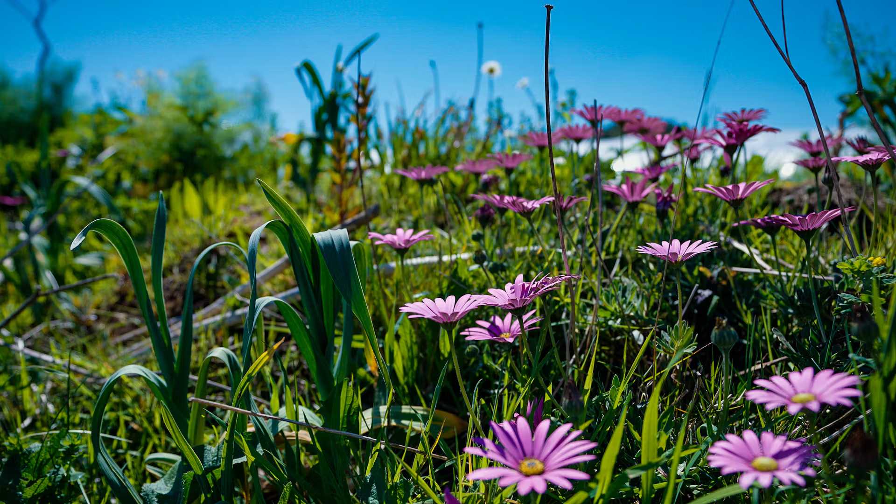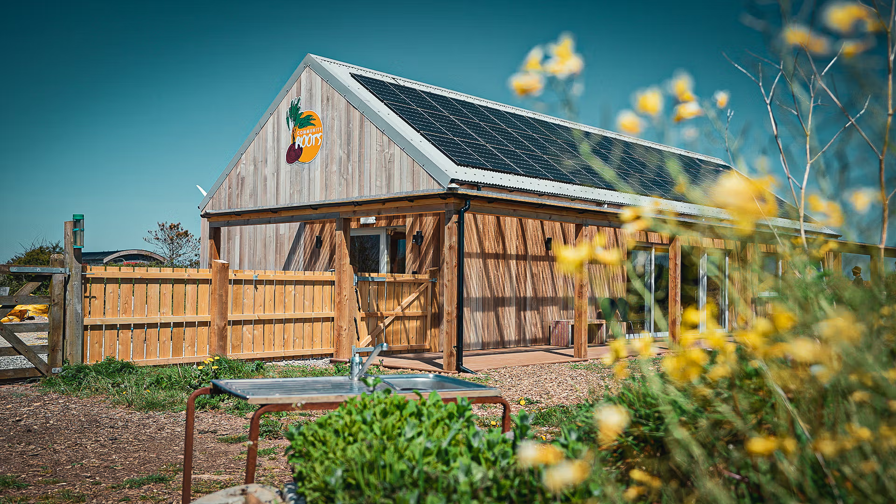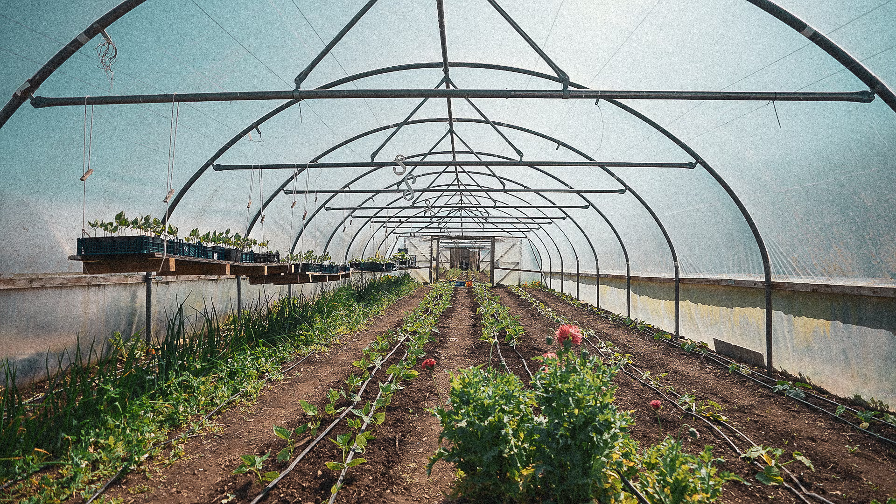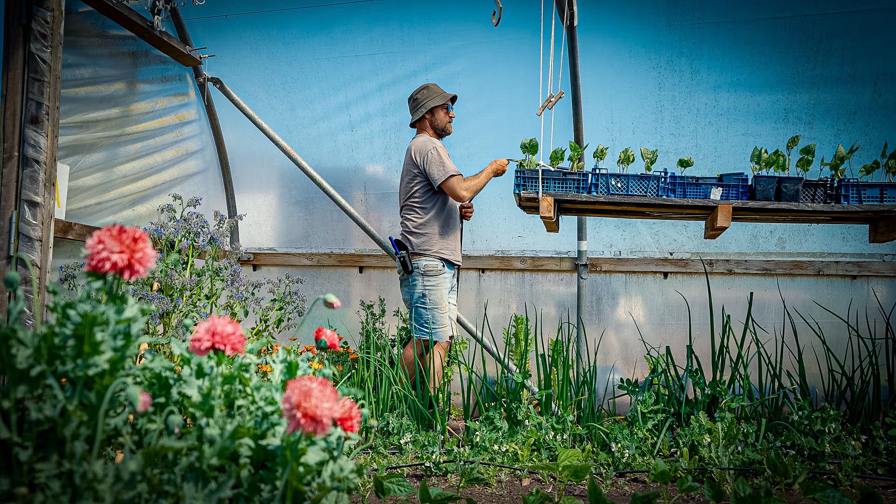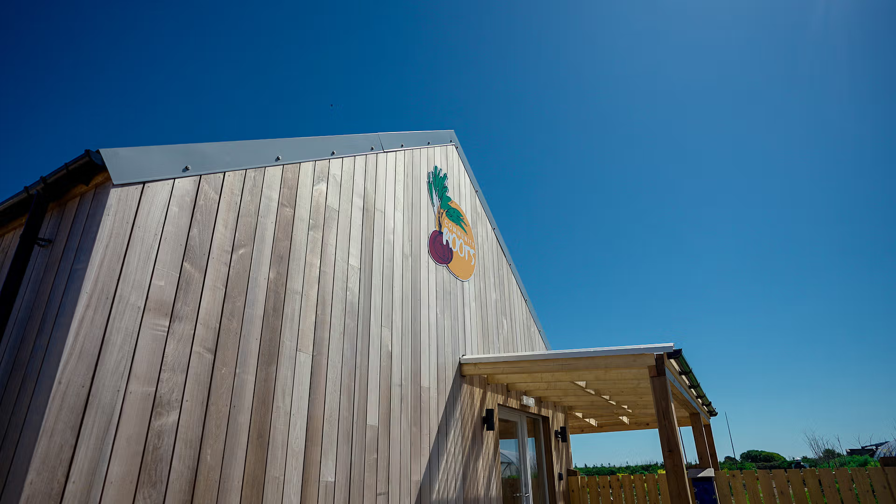
Porthtowan
50°16'48"N 6°45'33.12"W
Building Community with Purpose
We’re incredibly proud to have delivered a new eco-conscious community building for Community Roots, a CSA project based in Porthtowan, Cornwall. Their mission – to grow food and community in planet-positive ways – now has a permanent home that supports volunteering, education, and the cultivation of organic produce.
At Warvena Construction, we believe in giving back. By applying value engineering throughout the build, we were able to save the client over £80,000, helping to turn this ambitious project into reality – without compromising on quality or performance. The result is a robust, functional, and beautiful space that reflects the shared values of sustainability and community care.
Collaborating with the talented team at KAST Architects, we turned a vision into a living, breathing space. We’re deeply honoured to have contributed to something that will benefit so many for years to come.
We would recommend Warvena to anyone needing building work completed to a high standard whilst remaining efficient in both material and labour. I received a lot of good advice from Adam and Chris which enabled me to keep the project on track and get the finish I was after.
Designed for the Future: Passive House Principles & Sustainable Materials
This project is a celebration of modern eco-construction. Built using JJI timber frame, the building adheres to Passive House principles, setting a new standard for local, low-energy construction. Key features include:
- Airtightness of just 0.41 ach/hr@50Pa – significantly better than Passive House’s 0.6 benchmark
- MVHR (Mechanical Ventilation with Heat Recovery) for healthy indoor air and high energy efficiency
- Millboard composite decking, Rationel high-performance windows, and a locally sourced corrugated metal roof
- Thermal and acoustic wood wool ceilings for natural comfort
- Solar PV system installed by Natural Generation for renewable energy
These features make this building an exemplar of carbon-conscious design, proving that sustainable, affordable, and attractive architecture can go hand in hand.
Connecting People to Land: Shelter with a Sense of Place
Set within Community Roots’ market garden, the new structure doesn’t just serve as a building – it serves as a bridge between indoors and out. It offers space for workshops, gatherings, and food packing, all connected to the land, allotments, and growing spaces just outside.
This is architecture that supports not only the practical needs of a thriving CSA but also the emotional and environmental connection between people and the land.
Whether you’re a family receiving a veg box, a volunteer planting seeds, or a community member attending a workshop – this building exists to foster growth, learning, and togetherness, all under one beautifully crafted roof.
Thinking of building a low-carbon home or community project?
Air tightness matters. With an air test result of 0.41, our work doesn’t just look good – it performs. Whether you're an architect or a homeowner, we encourage you to visit our live projects and see what quality really looks like before the paint goes on.
