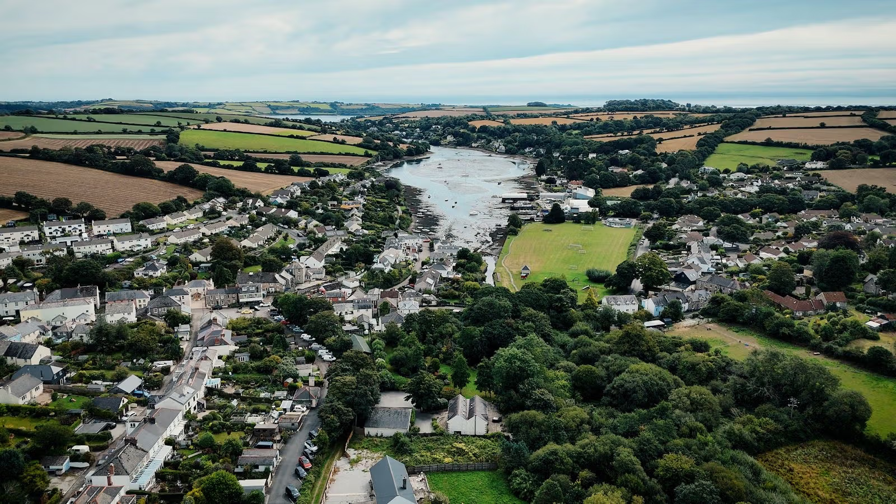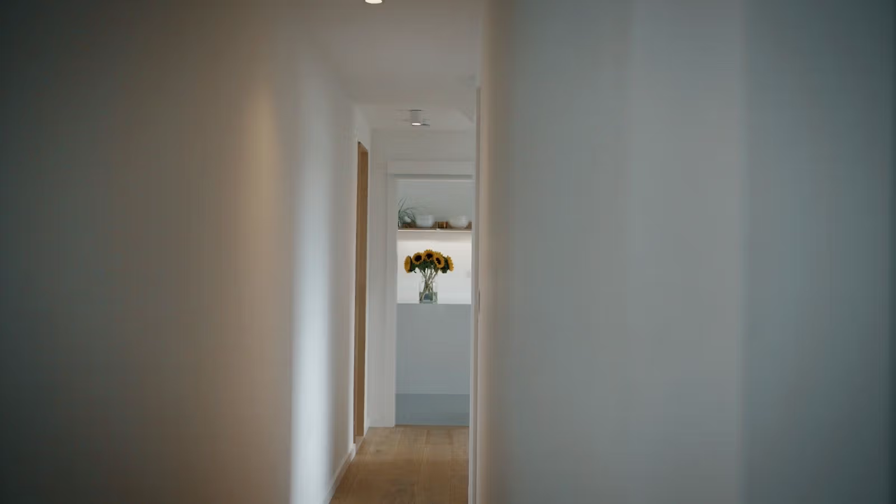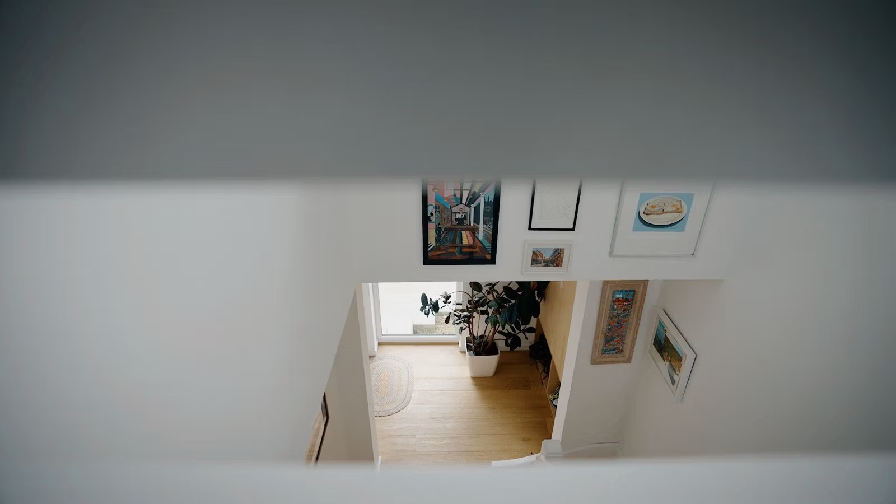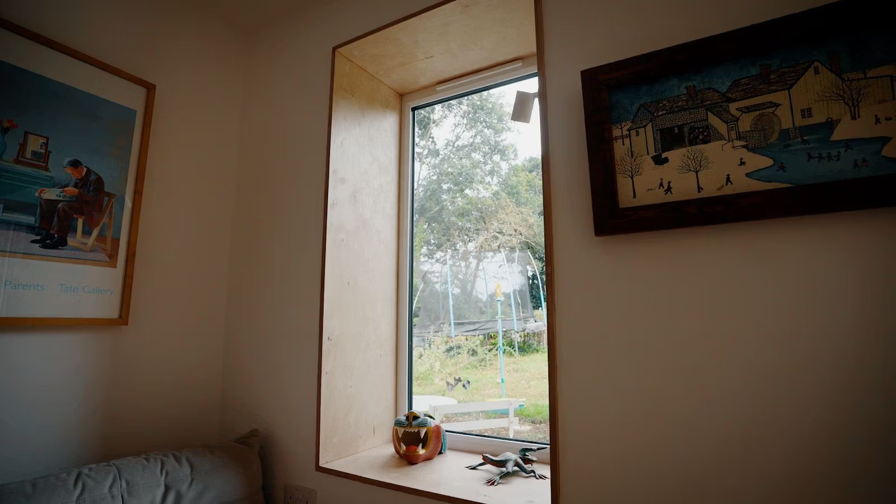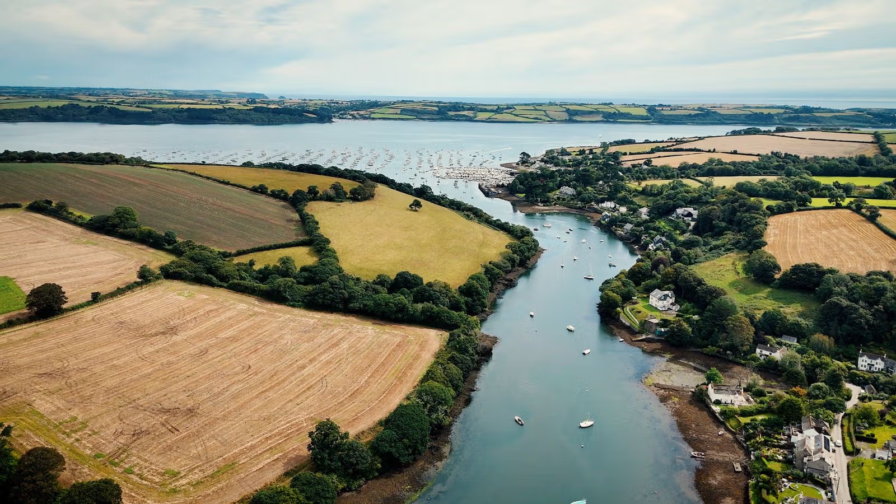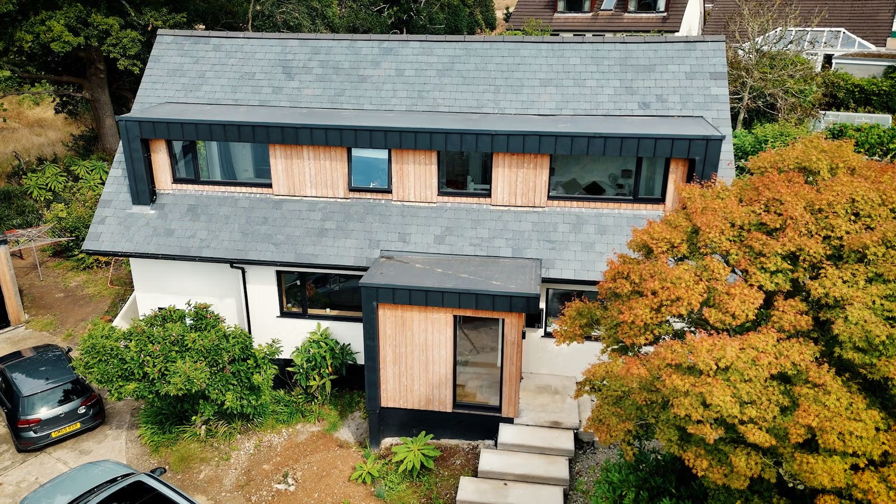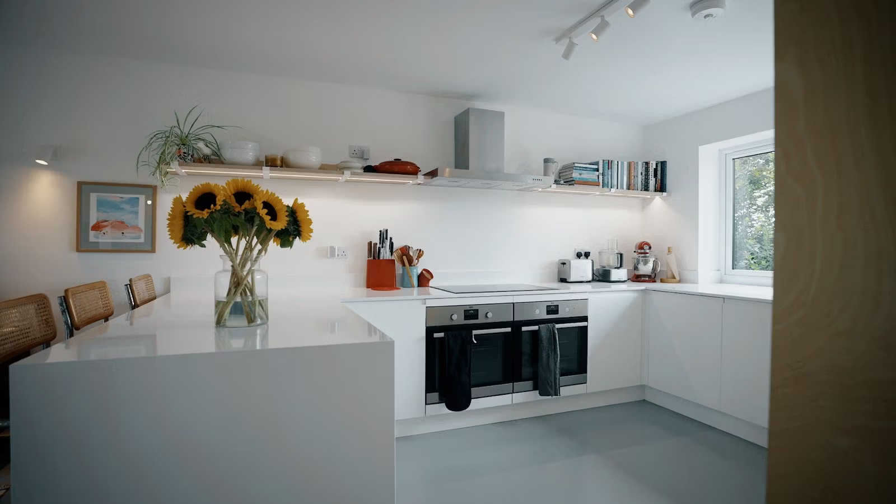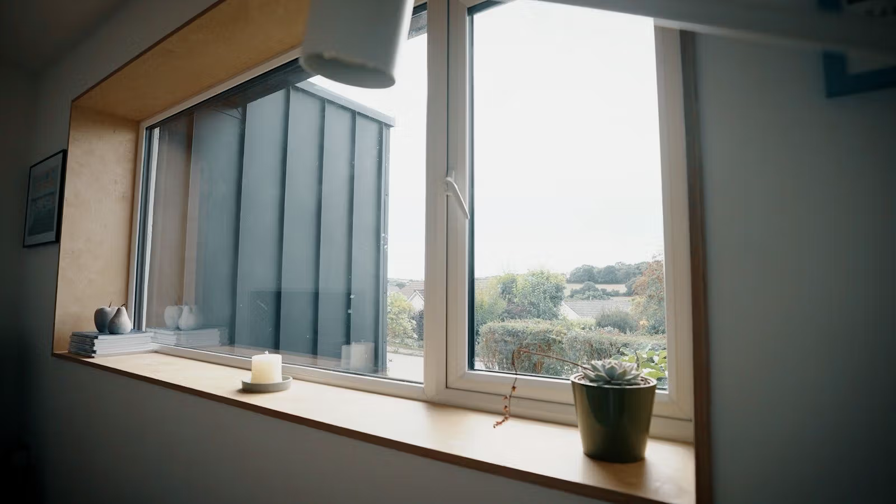
Mylor Bridge
50°13'20.5"N 6°36'57.8"W
The project reimagined the property with a first-floor extension creating a master suite with ensuite and dressing room, while the ground floor was adapted to include a practical utility space and a bedroom with accessible ensuite for guests and older relatives.
We couldn’t be happier with the experience of working with Warvena on our house renovation. From the very beginning, they were genuinely lovely people to work with—friendly, approachable, and professional throughout. It felt like a true collaboration; they held our hands every step of the way, guiding us through the process with patience and clarity.
They brought fresh ideas and creativity to the project, helping to translate our own vision into a reality that exceeded our expectations. The project was delivered broadly on time and on budget, and they were always transparent and communicative about any additional costs or options.
Even after the work was completed, they came back a year later to take care of the inevitable settling cracks, which really showed their commitment to quality and customer care.
We would highly recommend them to anyone looking for a trustworthy, skilled, and thoughtful team to bring their project to life
Cogos Park
Specification
This project in Mylor, near Falmouth, has taken a dated bungalow and turned it into a sustainable, elegant, and practical family home — one that balances style with function while future-proofing for the years ahead.
Highlights include
- Air Source Heat Pump (ASHP) and upgraded insulation, ensuring long-term energy efficiency and comfort.
- Bespoke birch ply joinery throughout the kitchen, utility, and window reveals, achieving a warm, minimalist finish.
- A bold concrete staircase into a cedar-and-metal entrance hall, giving the home a striking sense of arrival.
- Flat-roof dormers with zinc fascias and red cedar cladding, adding elegance, depth, and light to the home.
- Large windows and glazing, flooding the house with natural light and connecting it to its Cornish surroundings.
- Extended rear patio with non-slip light grey slabs and external lighting, creating a welcoming outdoor living space.
